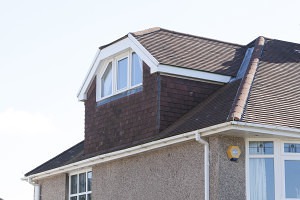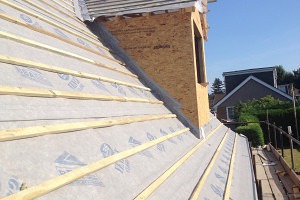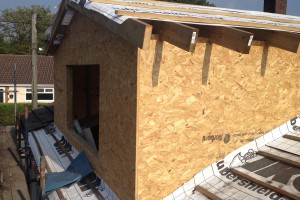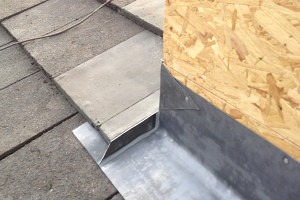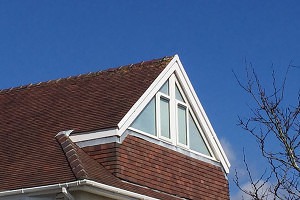Extending your roof space into a dormer can be fantastic option to increase the space that your loft conversion can give you.
In many instances a small scale dormer can be installed to house the stairwell of your new staircase into the loft or to provide further head height for and en-suite bathroom, however, we have fitted full length dormers to many conversions that we have previously done which can provide a huge amount of extra “walking around” space to your loft.
This option is becoming evermore popular with our clients because for relatively minimal extra cost you can add a substantial amount of room and head height to really maximise your loft space and allows you to take full advantage of your rooftop views and opens up further options such as en-suite bathrooms, double bedrooms, king size beds and bespoke storage.
We are conscious of the aesthetic when creating our dormers that we make every effort to make each dormer fit in with each property and make it look like an elegant extension to your home rather than an “ugly box” stuck to your roof.
With a range of options such as flat “rubber coated” roof dormers or pitched and hipped dormers that are traditionally felt and tiled and in most cases rendering and painting the walls of a dormer so that ties in seamlessly with the existing property.
Adding a dormer to your property can really help you make a bold statement with the exterior of your home while adding considerable and much needed extra space with the interior. Something to definitely consider when planning a loft conversion, contact us to book a free site survey and we can guide through every possibility.

